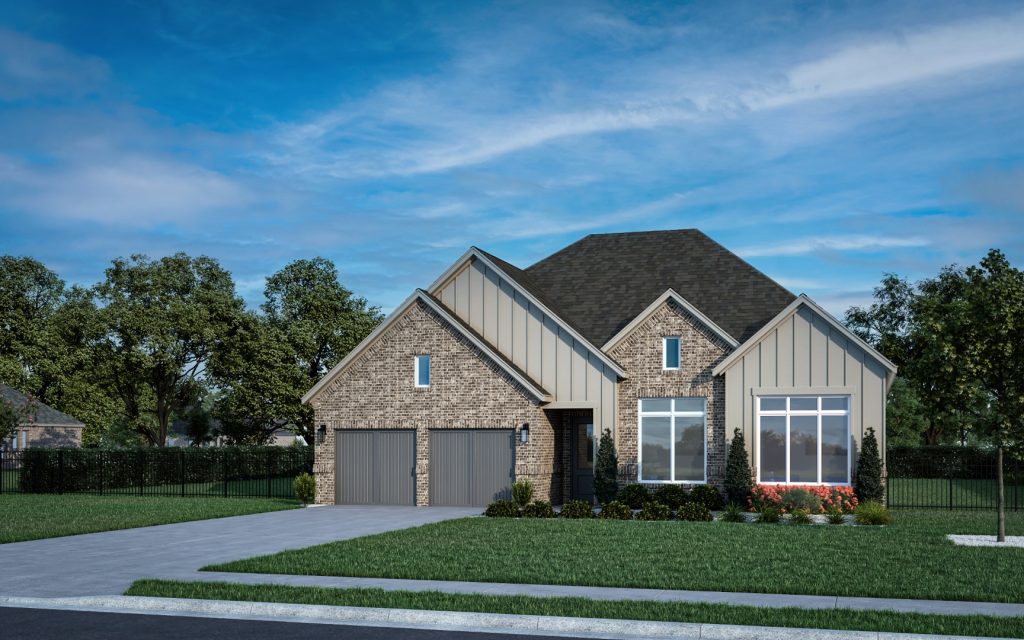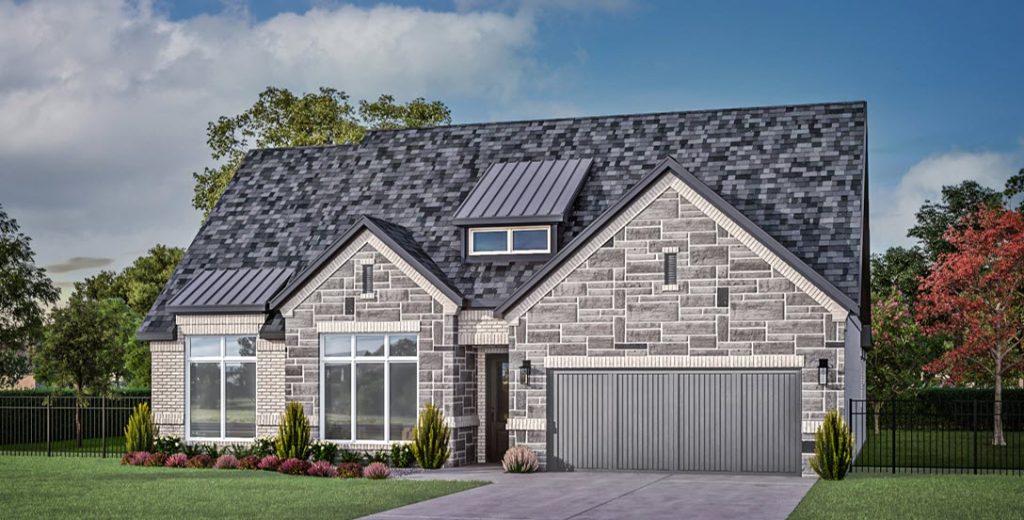Welcome to Your New Home
Tahoe
All information is deemed reliable. No representation is made, and Stonefield Homes does not guarantee the accuracy of any information provided. All information must be independently verified. Square footage is approximate and may vary upon elevation and/or options selected. Exterior elevation images and floorplans are artist renderings and are representative only. Optional upgrades may be shown. Stonefield Homes reserves the right to modify plans, specifications, and price without notice or obligation. Please see your New Home Consultant for more information.Images are for representation purpose only. Contact our New Home Consultant for current plans and selections.

