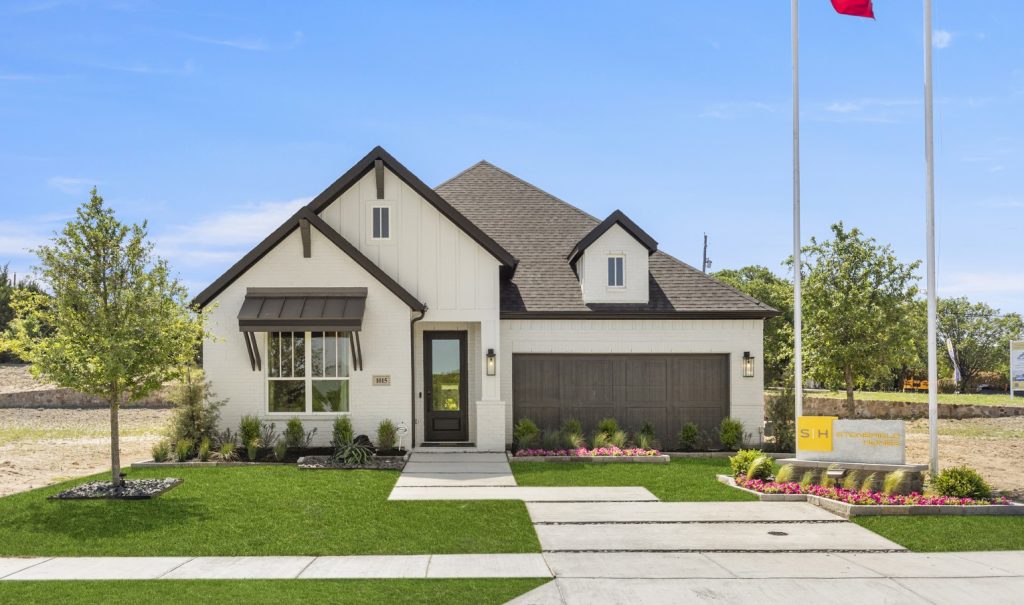Our largest home in this series, The Barbados is the perfect blend of form and function. A spacious foyer with an 11- foot ceiling greets you followed by the transition into an expansive great room and large gourmet kitchen. This home is perfect for an evening in with the family but has more than ample room for entertaining guests. With a large, covered patio off the great room as well as abundant windows to the outdoor living area, it is a seamless blend of indoor and outdoor living. The main level features secondary bedroom, full bath, private owner’s suite and a spacious bathroom with soaker tub, dual sinks, luxurious shower, and a spacious walk-in closet that your friends will envy. Upstairs you will find three additional bedrooms, and our most versatile game room and loft space. The Barbados has it all!
Download Brochure