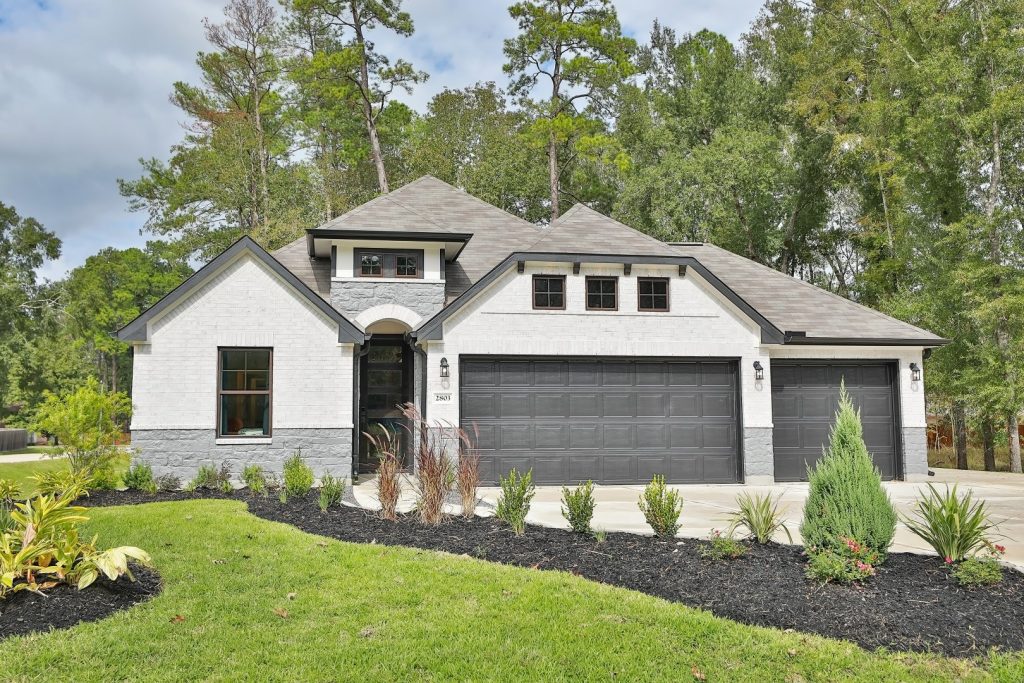The Willow (1,806 Sq. Ft.) is a one-story home with three bedrooms, two bathrooms and a two-car garage. Features include dining room, family room, flex space, patio and walk in closets. Optional fireplace, extended patio, extended owner’s suite and third car garage.
Download Brochure