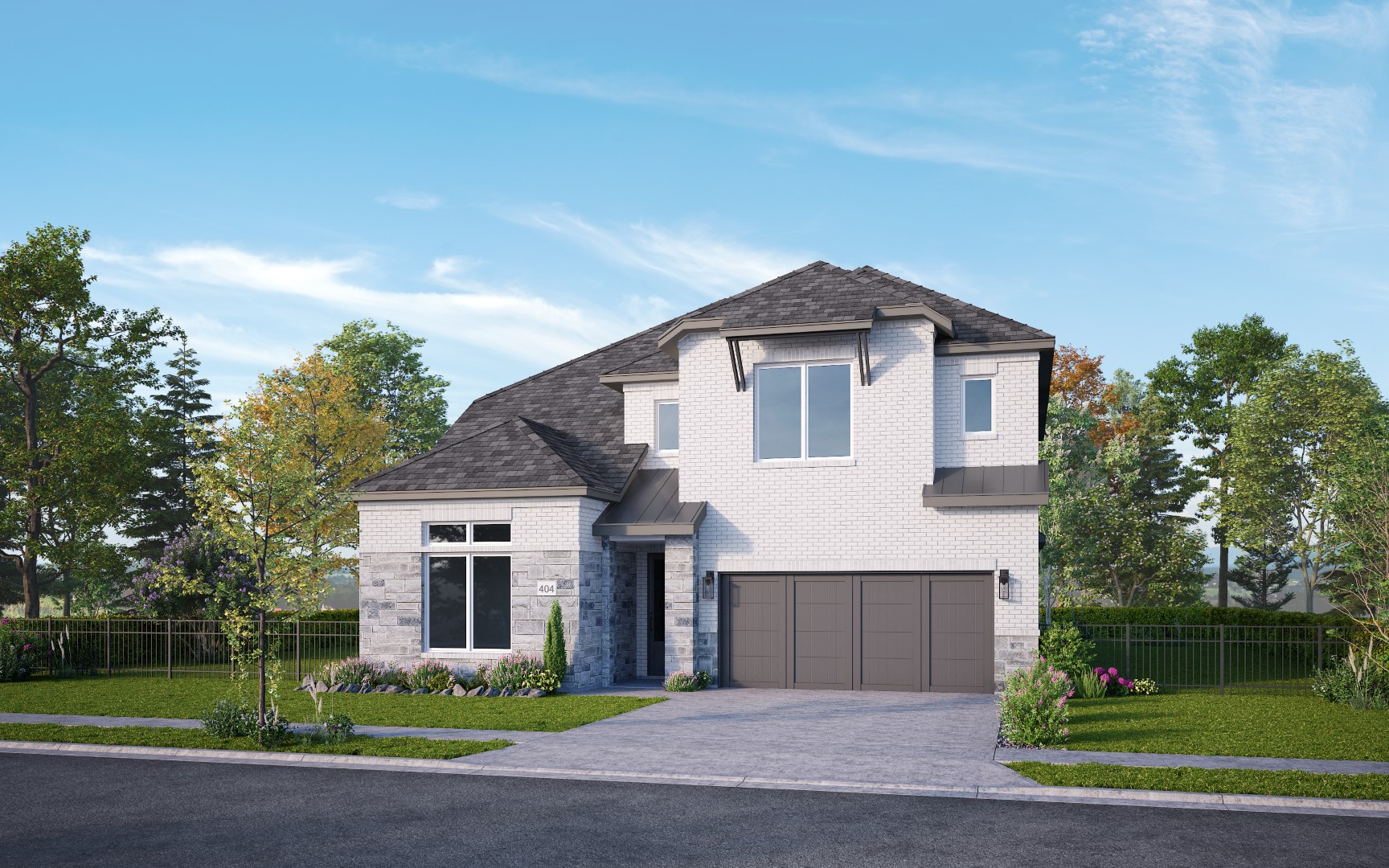
Floor Plan Profile: The Barbados
Welcome home! The Barbados floor plan has it all. Our largest floor plan, The Barbados is a two-story single-family home with three to five bedrooms, two-and-a-half to four bathrooms, and a two-car garage. This floor plan is available in three different elevations and ranges from 3,237 to 3,266 square feet of living space.
Enter this home to be wowed! There’s a flex room and half bath right off the foyer. Step further inside the home into an open concept great room, dining area, and kitchen. The expansive kitchen features a large island, lots of cabinets and counter space, and walk-in pantry. A huge first floor owner’s suite with an ensuite and walk-in closet is right off the great room. The owner’s suite has an ensuite including a private water closet, dual vanities, and separate shower and soaking tub. There’s a rear covered patio ideal for outdoor living. The first floor features a mud room/laundry room conveniently off the garage. Head upstairs to find three spacious secondary bedrooms that come complete with walk-in closets. The second floor also has a full bathroom and a game room perfect for entertaining friends. This floor plan plenty of storage throughout.
The Barbados is simply amazing. You’ll truly be able to live your best life and experience comfortable living here. This floor plan is available in the highly sought-after Rockwall TX new homes community of The Highlands. Call us today at 469-405-2055 to learn how you can make The Barbados yours.
Tags: homebuilder in rockwall tx, new home sin rockwall tx, new homes for sale in rockwall tx




